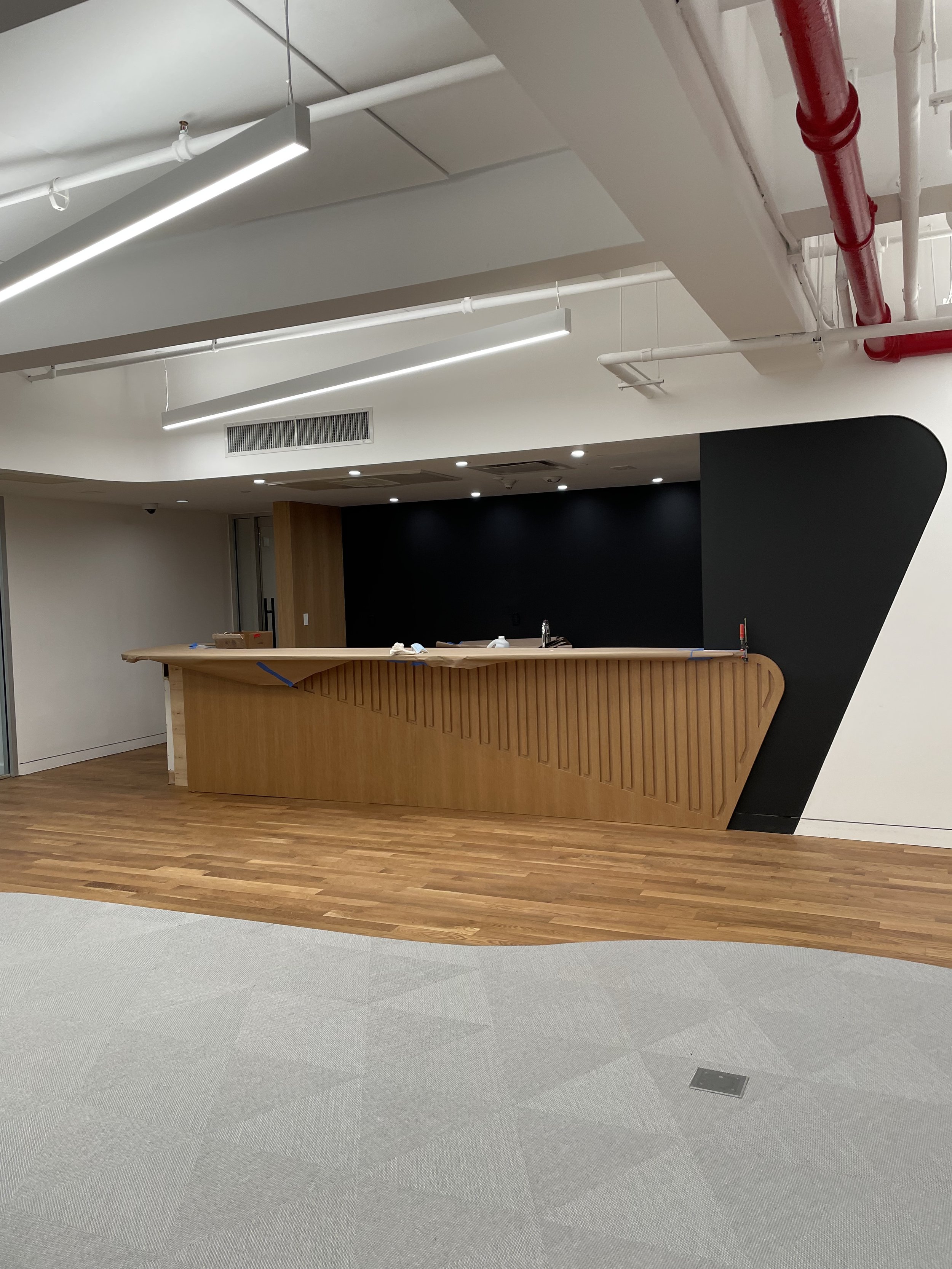General Assembly Flagship Redesign
Role: Global Creative Director
Company: General Assembly
Design Architect: Kora Architecture
Architect of Record/PM: De La Garza ArchitectureTask
General Assembly, well known as one of the innovators of the tech bootcamp, wanted to update its flagship location, a 2-floor campus and corporate office in Manhattan, New York.
I was tasked with revamping the space and also designing New York to be the blueprint for our other global campuses.
JTBD
Students and teachers needed to use the space post covid as a 3rd space to be able to work, meet, and take classes. All with social distancing.
GA needed this campus to be its new calling card as a business that was transforming past its start-up roots and into a more robust industry leader.
Result
Rather than just update, we took the opportunity to rebrand and redesign to reflect this pivotal moment when the company was growing and changing. It aligned with a timely business pivot to focus primarily on reskilling individuals from the ground up.
Research
Research began with assessing the current set of campuses and seeing what tied them together from a physical, spatial and branded sense.
Marterials, designs and furniture varied from campus to campus.
Current Campuses across the world
Pain Points Lack of Continuity
Each space was designed as a one-off and with the mindset of getting as many students into the space as possible.
How do we create continuity while letting the campuses keep their personality?
Noise and workspace
The biggest student complaint was that the space was very noisey
How do you divide an open floor plan into spaces where students can meet, collaborate and work on their assignments?
Changing atmosphere
In the later half of the pandemic, we needed to create a safe space for students with social distancing in mind
How can we provide a safe and effective 3rd space for students?
Strategy
The focus of the entire design would center on one brand pillar: transformation. We sought to preserve what we could—keeping the well-known elements of our interior—while creating a more sophisticated and modern style to reflect the company’s maturity. Playful elements and colors were not going anywhere though.
Challenges
We had an extremely tight budget and timeline. Working through the pandemic meant that vendors were working on heavy delays for construction, shipping and fabrication. Working with engineers, construction teams, designers, architects, and internal staff was a project management nightmare.
Uses to consider
All the spaces needed to be multifaceted. After all, we’re still in New York City. ‘
Use cases: Events, classrooms, meeting rooms, library, lounge, pantry, storage, staff workstations
Moodboard and Key ElementsExpanding the color palette and bringing playfulness
Giving each campus the ability to customize their space to the city’s vibe while adhering to the master look
Additional soft seating for more casual meeting space
Keeping blonde wood; an original trademark of space
Creating a front desk that portrays a grand entrance
Greenery to energize the space, symbolize growth and change, but also clean the air
Design VisionTransformation and Growth
From a student perspective, attending GA is all about imagining yourself in a new light and being excited for the change ahead.
A Forever Community
Even after classes end, the community continues. Students are always welcome back at GA.
Global vs. Local
General Assembly is a company with a global vision and local interpretation. Each campus needs ownership of their space in specific ways.
Construction
Final Design
Rebrand continued
The next phase of this project is redesigning the second floor office space.























